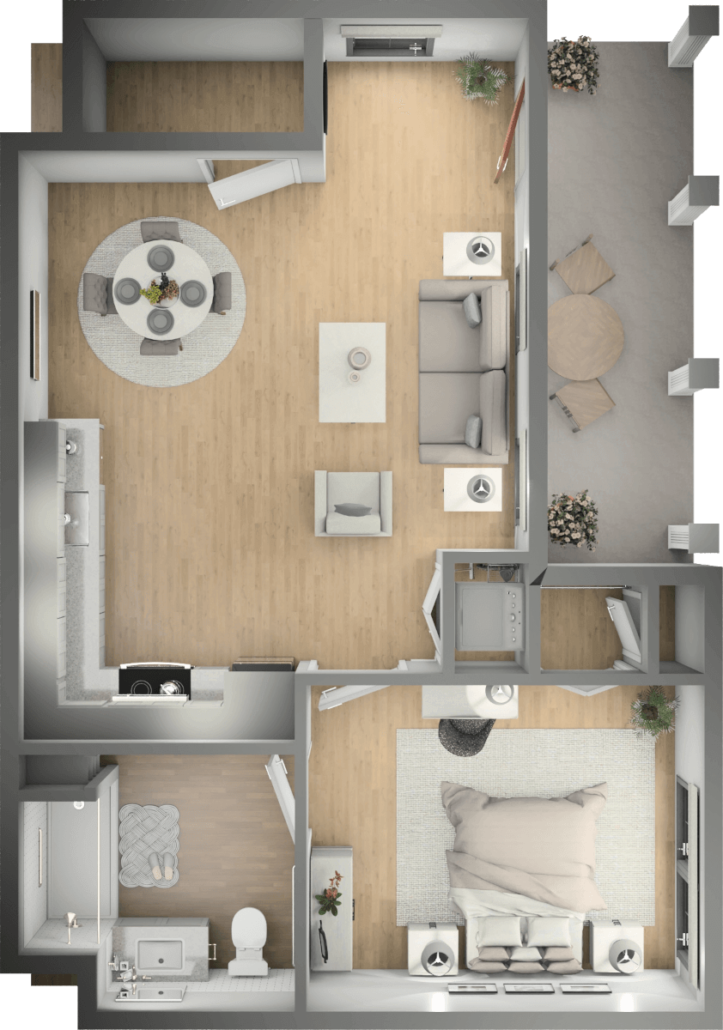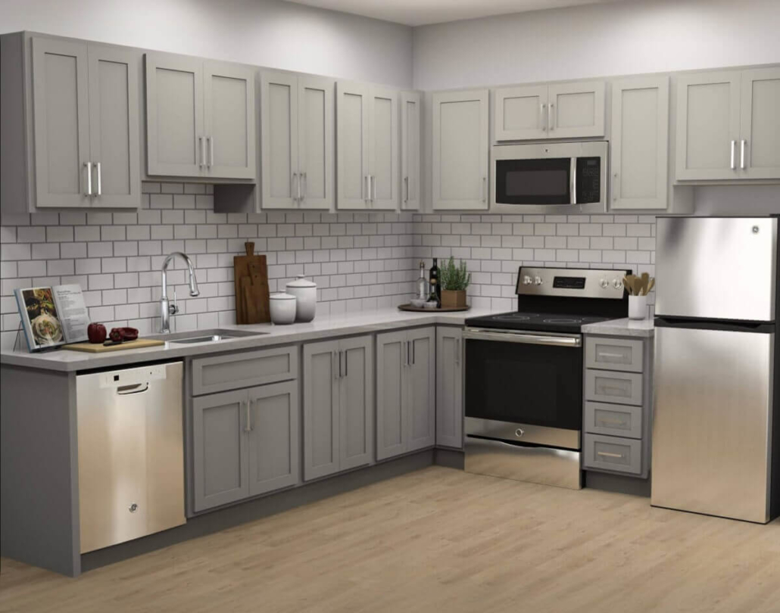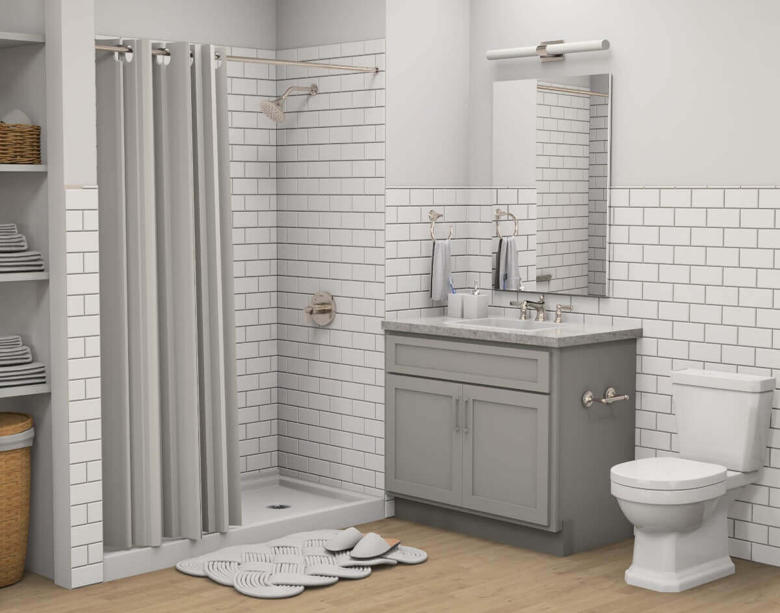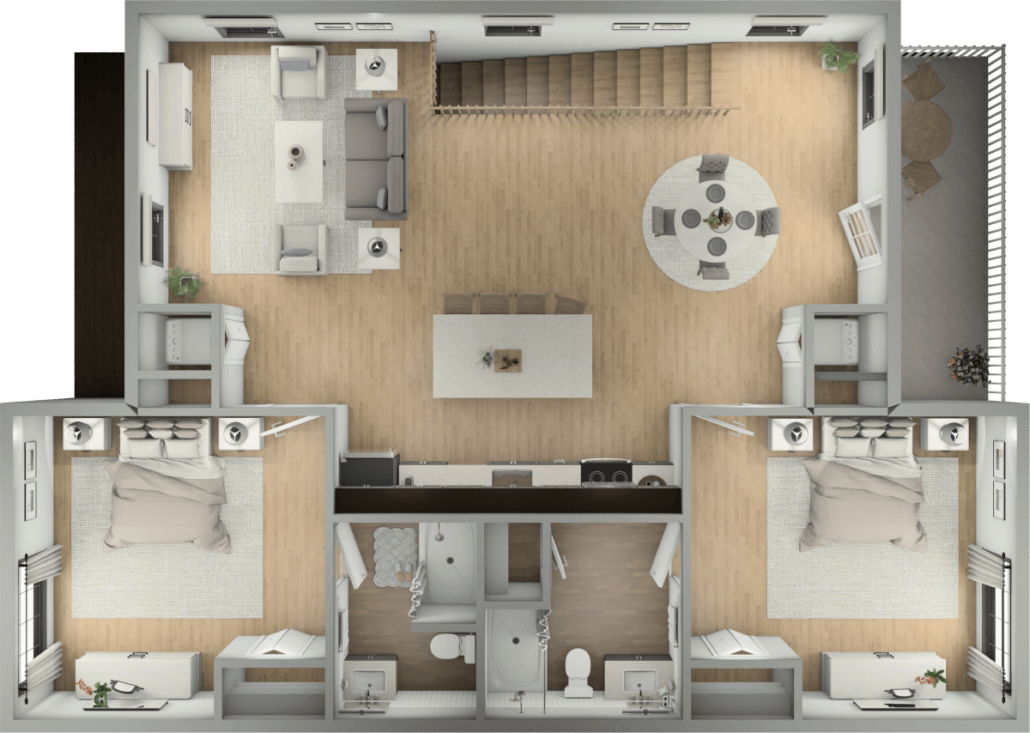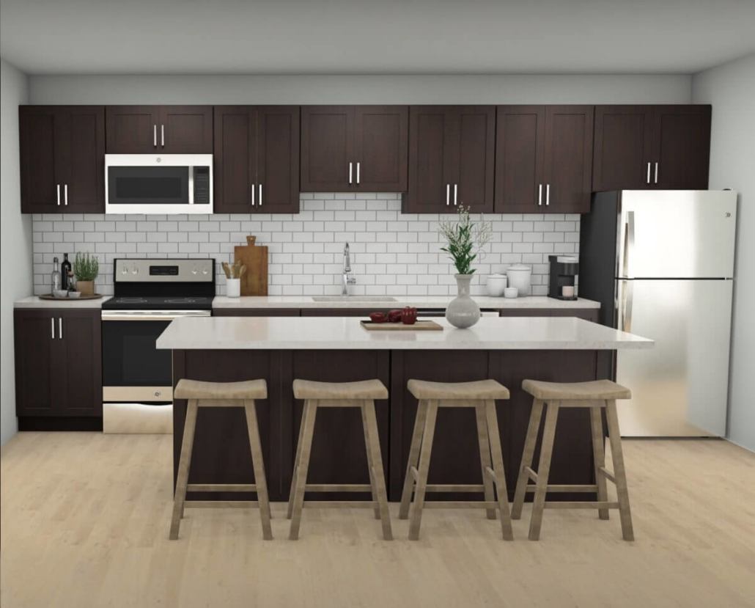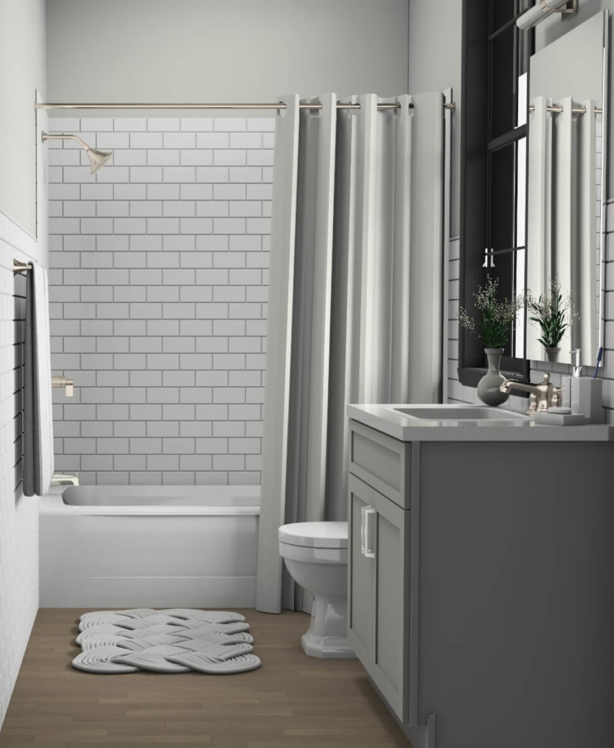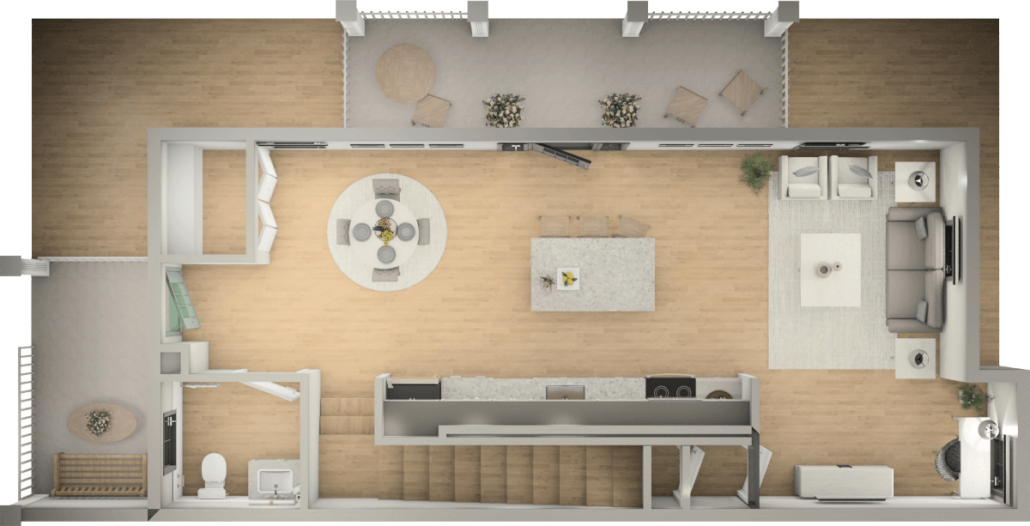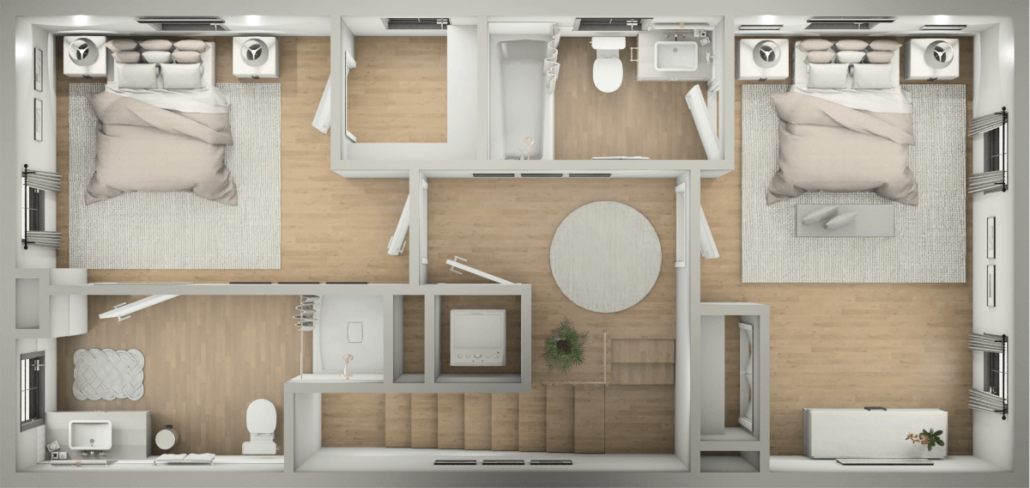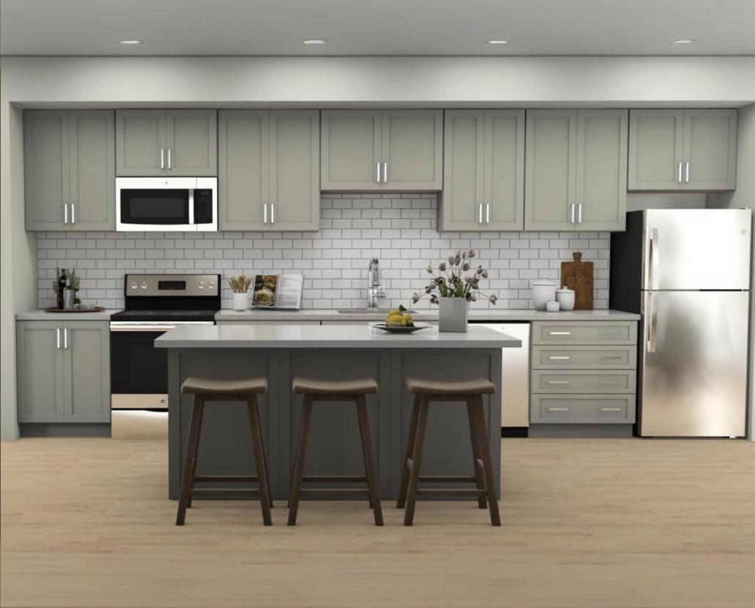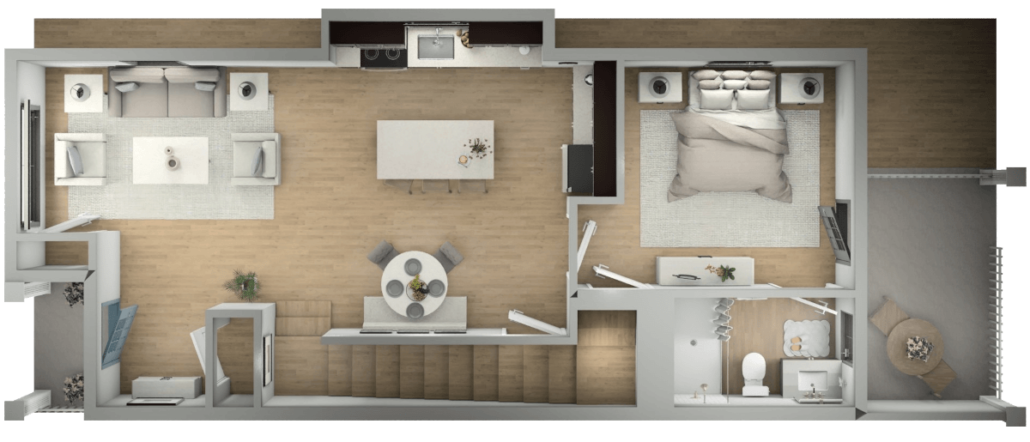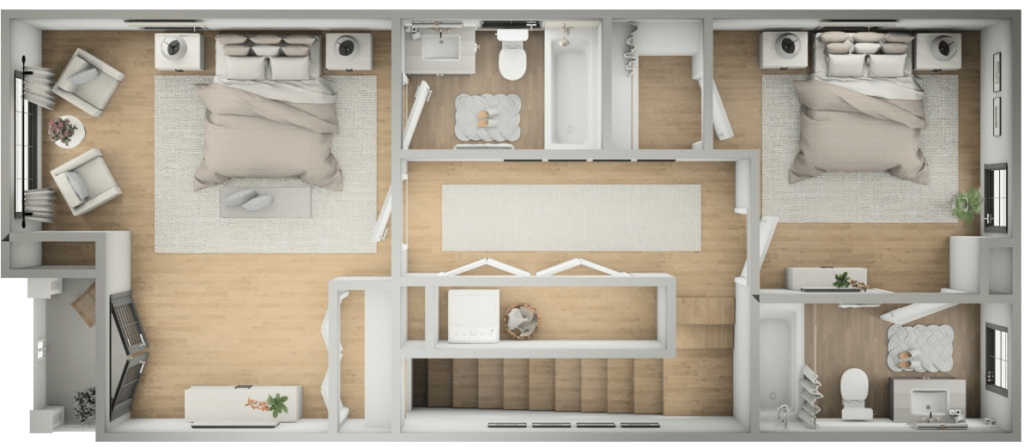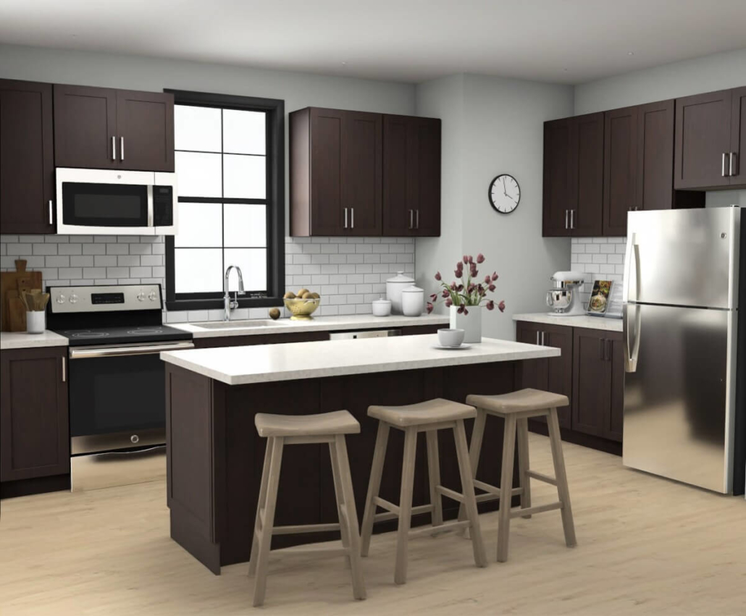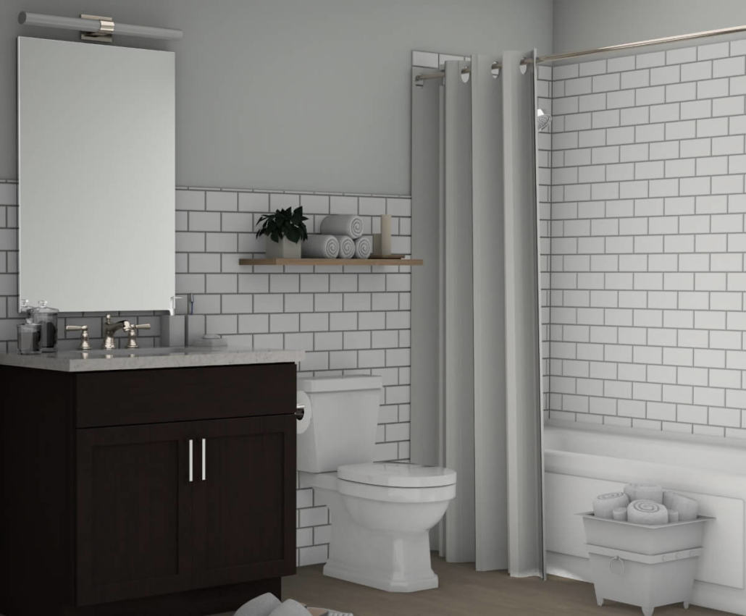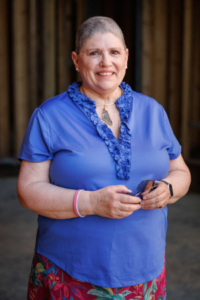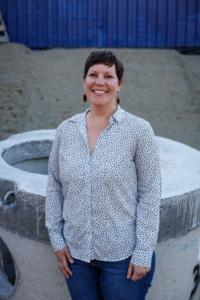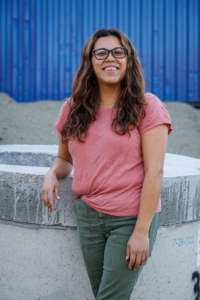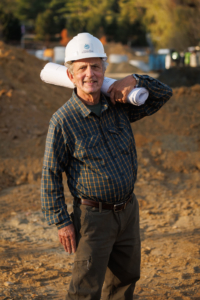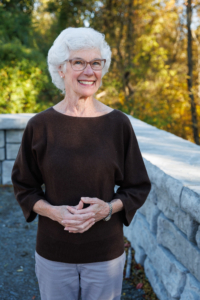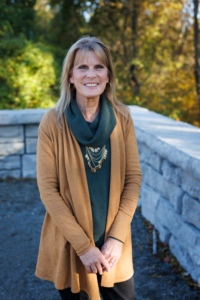© 2024 – Black Kettle, LLC
Welcome to Our Villas and Village Homes
For more information about Rush River Commons apartments and leasing applications:
Foothills Housing Corporation
John Reid
Jreid@fhcorp.org
Jackie Sill
Jsill@fhcorp.org
540-341-2805
Floor Plan
The 1 Bedroom Villa offers approximately 650 square feet of living space. The layout includes a spacious living area, a kitchen, and a bedroom, all enhanced with light oak wood-like vinyl flooring.
Kitchen
The kitchen in the 1 Bedroom Villa has gray cabinetry and stainless steel appliances.
Bathroom
The bathroom is similar to the kitchen design with matching gray cabinetry.
Floor Plan
The 2 Bedroom Villa spans approximately 900 square feet, offering a functional layout. The open-concept design includes a living area and two bedrooms.
Kitchen
The kitchen has espresso cabinetry and stainless steel appliances.
Bathrooms
Two full bathrooms have espresso cabinetry and contemporary fixtures similar to the kitchen.
Downstairs Floor Plan
The 2 Bedroom Village Home offers approximately 1,200 square feet of living space across two levels. The downstairs area includes a living room, dining area, and a modern kitchen, with light oak wood-like vinyl flooring.
Upstairs Floor Plan
Upstairs, the 2 Bedroom Village Home has two bedrooms and additional living space.
Kitchen
The kitchen is designed with gray cabinetry and stainless steel appliances.
Bathrooms
The two and 1/2 bathrooms have gray cabinetry and polished fixtures.
Downstairs Floor Plan
The 3 Bedroom Village Home offers approximately 1,500 square feet of living space over two levels. The downstairs features a living room, dining area, a modern kitchen, and one bedroom, all with light oak wood-like vinyl flooring.
Upstairs Floor Plan
On the second floor there are two additional bedrooms.
Kitchen
The kitchen has rich espresso cabinetry and stainless steel appliances, and sleek countertops.
Bathrooms
The three bathrooms mirror the kitchen’s espresso cabinetry and contemporary fixtures.

